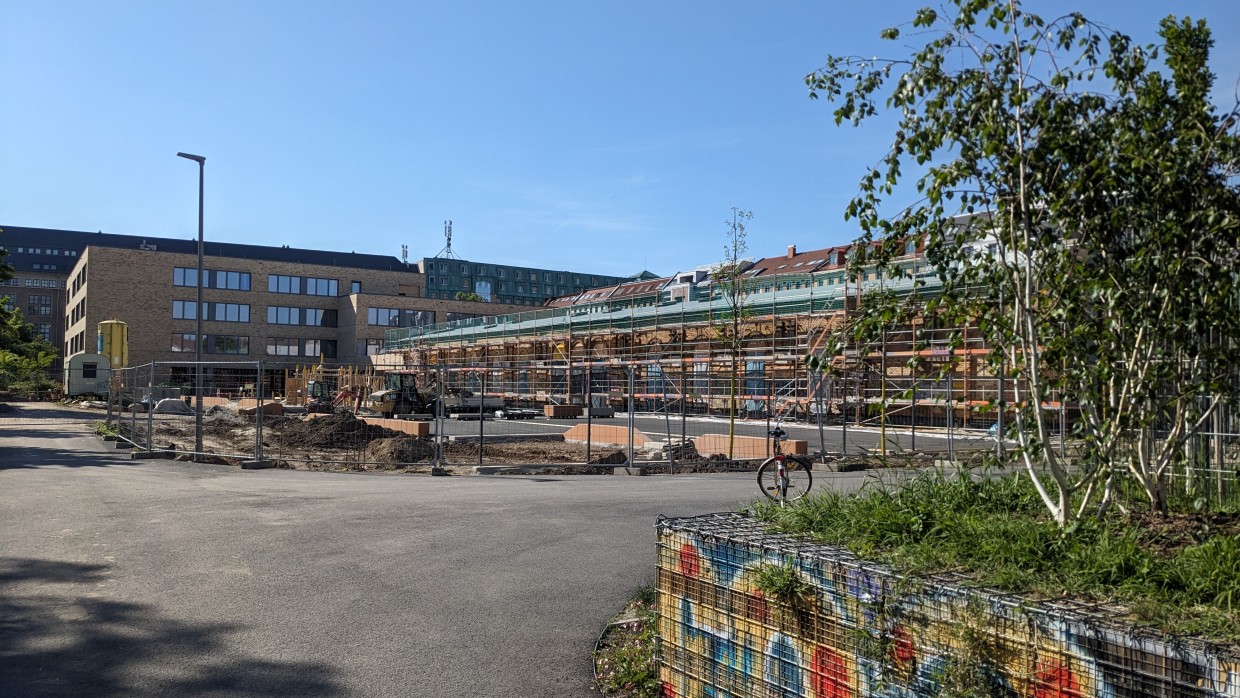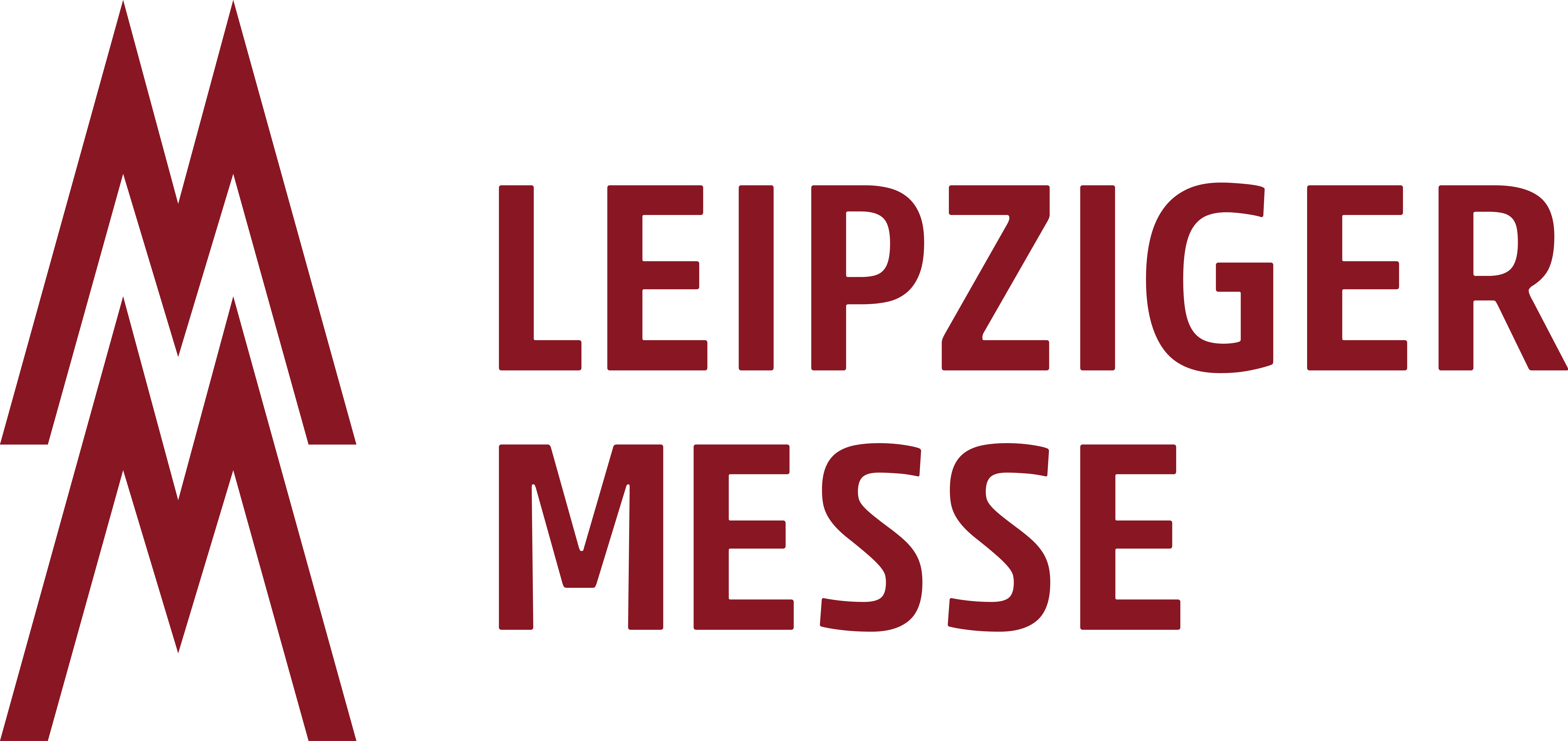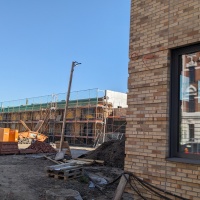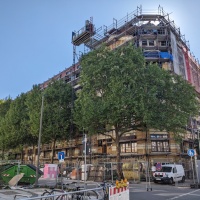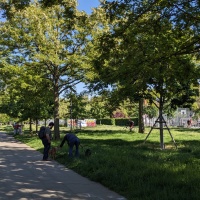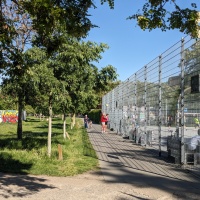News
News
From train station to educational campus
The following news article is part of our new series: “Using The Existing. Shaping Leipzig”. In this series, we present projects that show how new urban qualities can be created with historical substance. In the first part of our series, we look at a former railroad station site in the east of Leipzig. Students will soon be learning where trains once stopped: the site of the former Eilenburg railroad station is being transformed into a modern educational campus with new school buildings, a sports hall and a daycare center. At the heart of it all: a listed building that will continue to be used and reinterpreted.
What can be seen in the picture was once a reception hall. Destroyed by aerial bombs during World War II, the Eilenburg train station in the south-east of Leipzig has been used to transport passengers and goods for almost 70 years since its opening in 1874. Today, the Lene Voigt Park is located on the former station site - an excellent idea for the transformation of a wasteland. There was even an award for the successful “renewal of urban public spaces”, presented in 2002 by the Center for Contemporary Culture in Barcelona by various European architecture centers.
Anyone walking through the narrow Lene Voigt Park with its playgrounds, basketball court, table tennis tables and urban gardens will sooner or later notice the construction site that has sprung up on the edge of the park. This is because the further development of the station site is continuing and the previously unused, listed reception hall is to be preserved. It is now to be integrated into the new elementary school building. The result will be an entire educational campus, including a high school and the planned new buildings of a sports hall complex and a kindergarden.
The complex should be completed by the end of 2025. The architectural firm gmp states on its website that the new buildings will then have taken up and reinterpreted the appearance of the listed existing buildings and that all structures will form an architectural unit.
Incidentally, the “Schule Schraderhaus” - a high school - is located in the listed building of the same name. In close proximity to the reception hall, construction will continue on the existing building. Commissioned by entrepreneur Wilhelm Schrader in 1912, the former print shop building stands out with its yellow clinker brick construction and 180-degree glass domes. Classes are due to take place there again in 2026.
